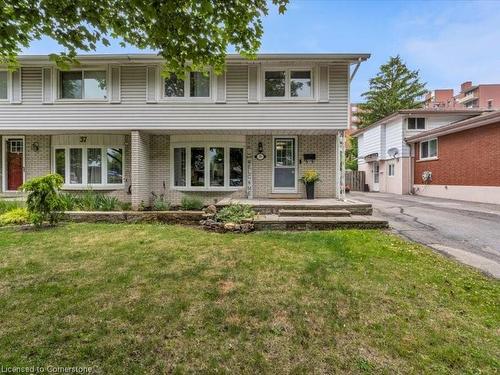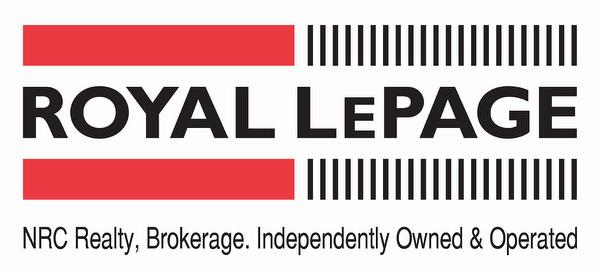








Phone: 905.688.4561
Fax:
905.688.3178
Mobile: 905.401.2789

33
MAYWOOD
AVENUE
St. Catharines,
ON
L2R1C5
| Lot Frontage: | 32.80 Feet |
| Lot Depth: | 130 Feet |
| No. of Parking Spaces: | 3 |
| Floor Space (approx): | 1631 Square Feet |
| Built in: | 1962 |
| Bedrooms: | 4 |
| Bathrooms (Total): | 2+0 |
| Zoning: | D |
| Architectural Style: | Two Story |
| Basement: | Full , Partially Finished |
| Construction Materials: | Aluminum Siding , Brick , Vinyl Siding |
| Cooling: | Central Air |
| Heating: | Fireplace-Gas , Fireplace-Wood , Forced Air , Natural Gas |
| Interior Features: | Auto Garage Door Remote(s) , Ceiling Fan(s) |
| Acres Range: | < 0.5 |
| Driveway Parking: | Private Drive Single Wide |
| Laundry Features: | In-Suite , Lower Level |
| Lot Features: | Urban , Rectangular , Hospital , Park , Place of Worship , Playground Nearby , Rec./Community Centre , Shopping Nearby |
| Other Structures: | Gazebo |
| Parking Features: | Detached Garage , Garage Door Opener , Asphalt |
| Roof: | Asphalt Shing |
| Sewer: | Sewer (Municipal) |
| Water Source: | Municipal |
| Window Features: | Skylight(s) |